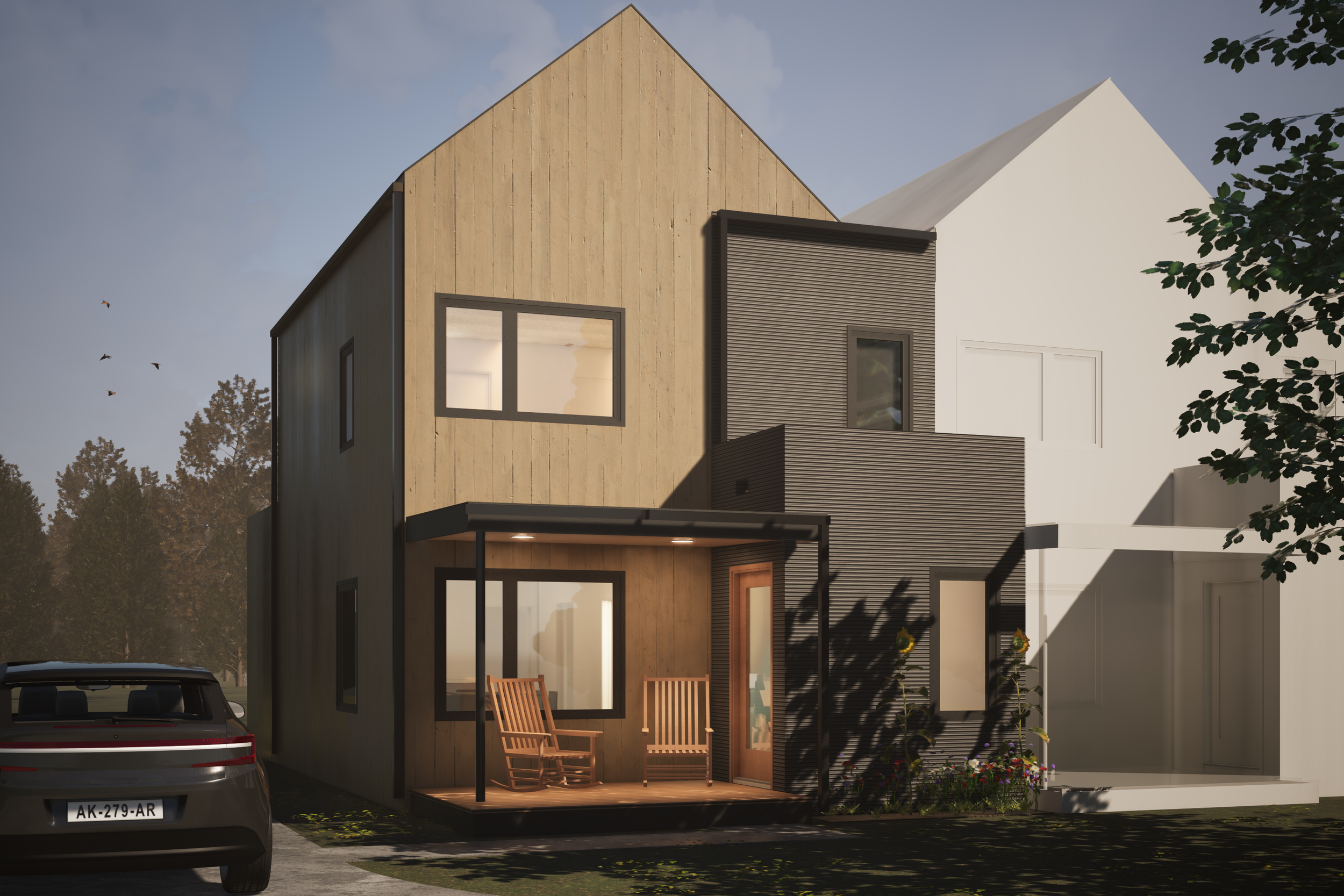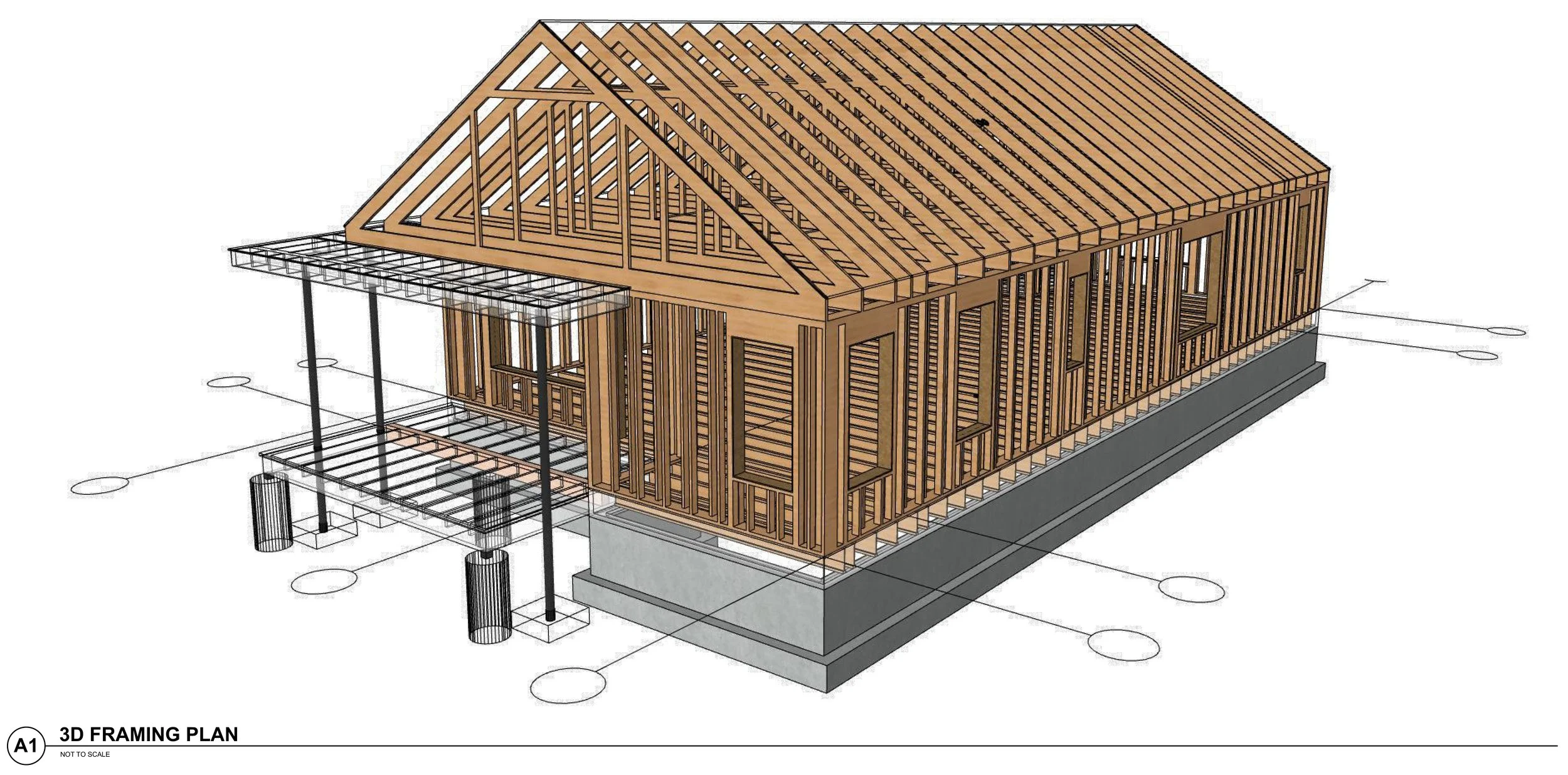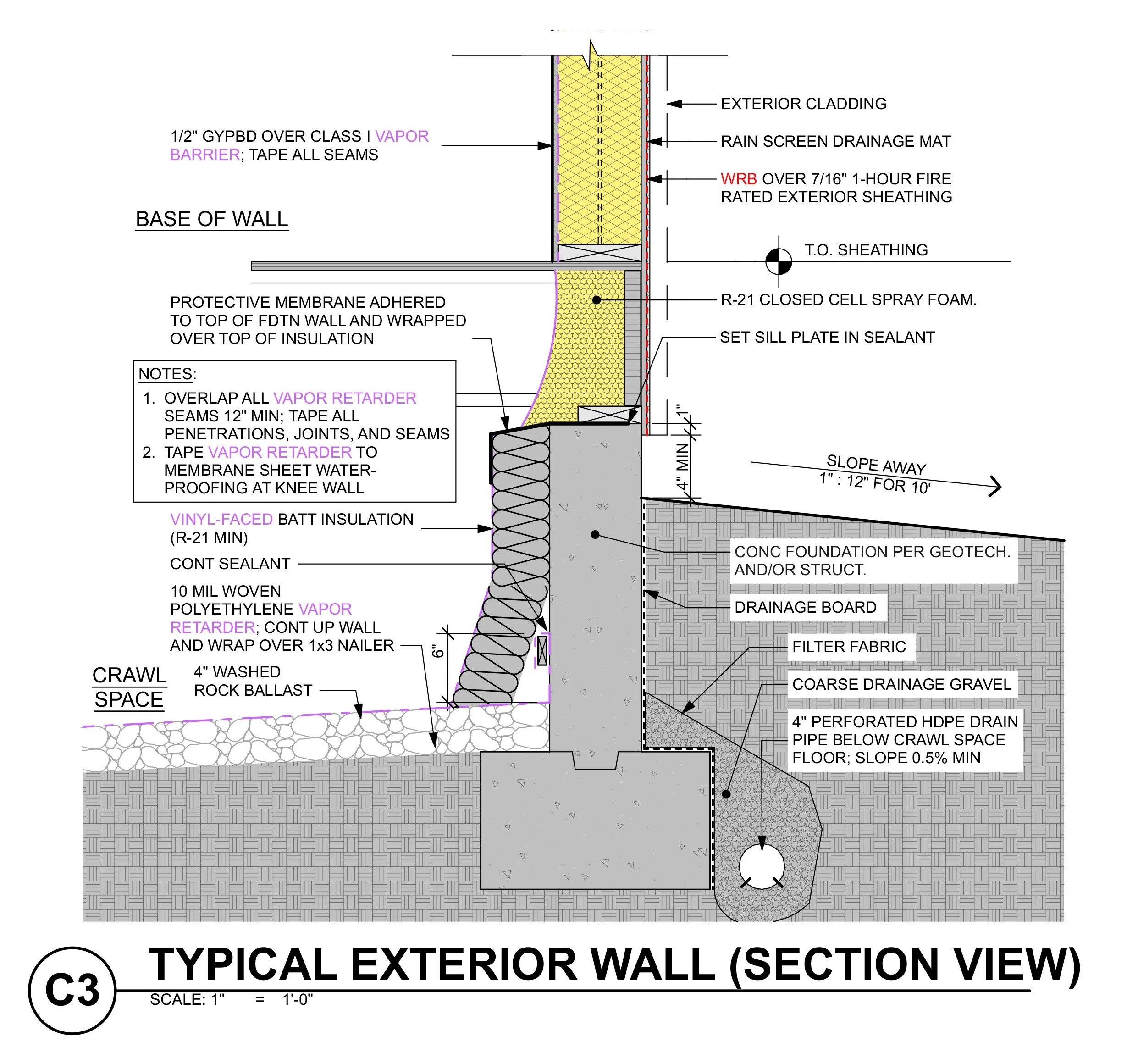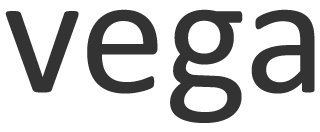Gunnison County Model Homes
Gunnison County CO
Utilizing grant funding, Gunnison County set out to create model home plans that County residents can use, free of charge, for homes constructed within the County. The home plans prioritize sustainable building practices and affordability.
Livable one and two story floor plans were developed to offer flexibility, including the ability to use the plans in duplex or townhome configurations. The base building design offers an appropriate mountain aesthetic, but allows for homeowner revisions to be made without compromising the structure’s energy efficiency or code compliance.
Through the design process, VEGA and the County investigated multiple wall systems in order to find the most appropriate solution for the unique circumstances of this project. The staggered double stud wall system balances a high performance envelope, ease of construction, efficient use of building materials, and resiliency to wildfires. All-electric heat pumps and hot water systems provide for an extremely energy efficient design but required careful coordination of overall electrical loads.






